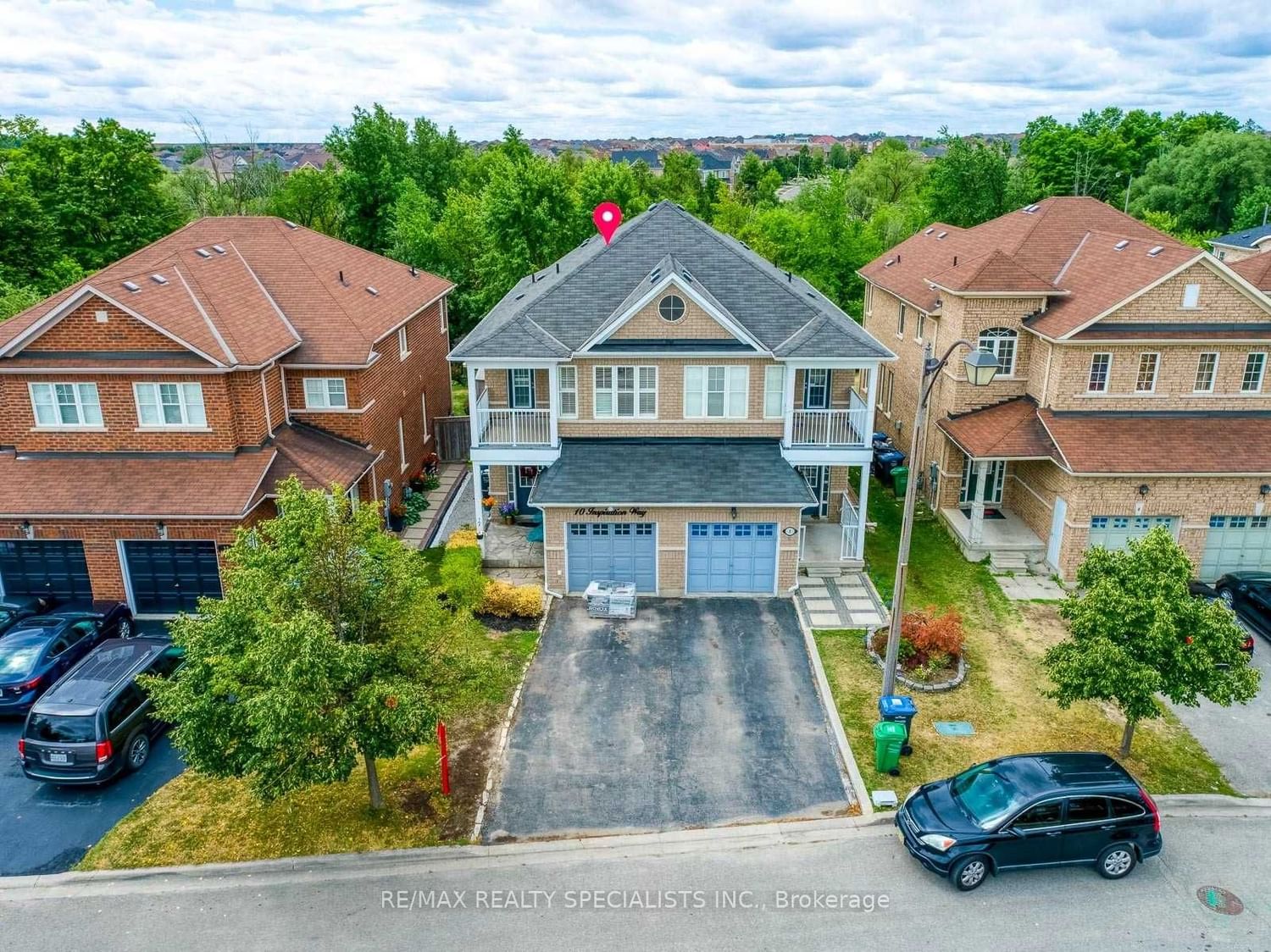$969,800
$***,***
3+1-Bed
4-Bath
1500-2000 Sq. ft
Listed on 12/5/23
Listed by RE/MAX REALTY SPECIALISTS INC.
*True Charm Backing On To Lush Ravine & West Humber River* Welcome To 10 Inspiration Way Located On A Quiet Cul-De-Sac! Gorgeous Upgraded East Facing Home W/No Neighbours In Front & Back! This Stunning Home Offers 3 Bed 4 Bath, Spacious & Functional Open Concept Layout, 9Ft Ceilings Thru-Out, Living W/Laminate, Gas Fireplace, Kitchen W/S/S Appliances, Quartz Countertops, Undermount Sink, Garburator, Pot Lights, Breakfast Area! Fully Landscaped Front & Backyard W/Direct Access To Forest. Master Bdrm W/Vaulted Ceilings & Arched Window W/View Of The Forest, 4Pc Master Ensuite W/ Soaker Tub. Bright & Spacious Rec Rm In Basement Perfect For Kids Playroom, Work From Home, And Entertaining Family & Friends! Sep Entrance To Bsmt Thru Garage! This Is A True Family Home In A Child Safe Neighbourhood Close To Transit, Schools, Shops
New Laminate Flooring, Stairs, Landscaped Yard! Bsmt W/Sep Entrance Thru Garage. S/S Appliances, Cali Shutters & Dimmer Switches ThruOut, Gas Range, Gas Bbq Line To House, Front & Backyard Low Voltage Lighting, New Furnace & A/C (2019)
To view this property's sale price history please sign in or register
| List Date | List Price | Last Status | Sold Date | Sold Price | Days on Market |
|---|---|---|---|---|---|
| XXX | XXX | XXX | XXX | XXX | XXX |
W7340348
Semi-Detached, 2-Storey
1500-2000
10
3+1
4
1
Built-In
3
6-15
Central Air
Finished, Sep Entrance
Y
N
Brick
Forced Air
Y
$4,952.00 (2022)
116.00x23.85 (Feet) - True Ravine Lot
